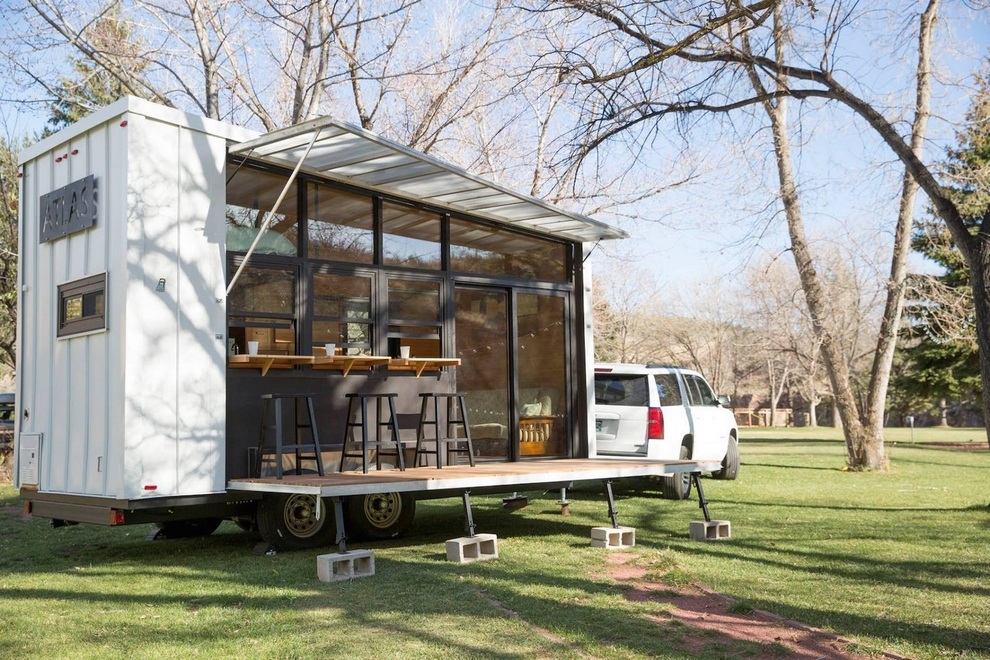Small, ecological, self-contained and portable – it is Atlas, a tiny house designed in the US, following a trend that already has widespread overseas. Atlas looks like a mix of sustainable solution to have everything you need occupying very little space.
Atlas is a miniature house measuring less than two meters wide and a half designed on two levels to accommodate a couple with two children, or alternatively three adults. The basic idea is borrowed from towable trailers and achieved with a steel frame structure finished with wood and glass. One of the panels that cover the sides open, to form a terrace that is accessed through a sliding glass door and on which you can stop when the weather is nice.
The opening offers pleasant views of the surrounding landscape, expanding the available spaces of the house and making it more comfortable. According to the designers this solution, which is the most original element of the structure, should facilitate the immersion in nature, allowing people to not feel or suffocated in a closed metal box.
The interior of the house includes a first level having a kitchen equipped of major appliances, a bathroom with shower, shelving to store items and supplies and a sofa. Bed has got place at second level, which is accessible via a staircase where you get a wardrobe as well.
The tiny house is off-grid and heat insulated. It is equipped with heating, electricity and hot water, thanks to the presence of solar panels located on the roof. The rooftop of Atlas has a system for collecting and filtering rainwater. All sustainable solutions make it almost entirely self-sufficient, allowing to curb waste.
Despite its compact and essential, the tiny house interior is sufficiently refined and optimized as functional and livable. This intelligent solution can overthrow the environmental impact and comes for a cost: the price of Atlas Tiny House starts from $75,000. This amount in fact, is an investment that is not exactly for everyone.
