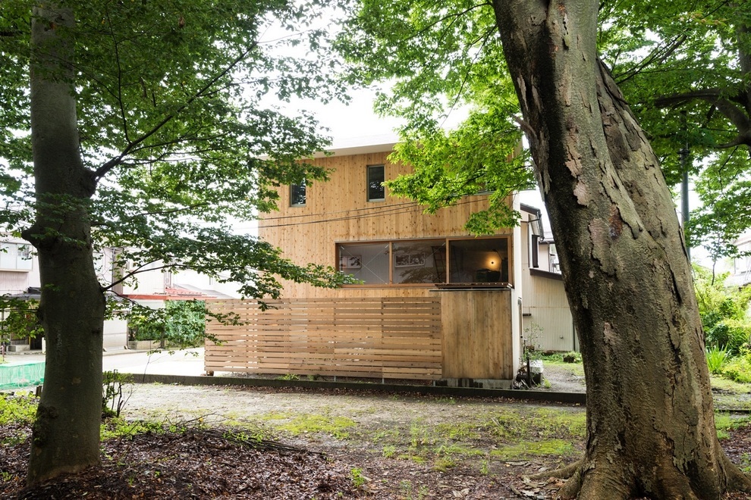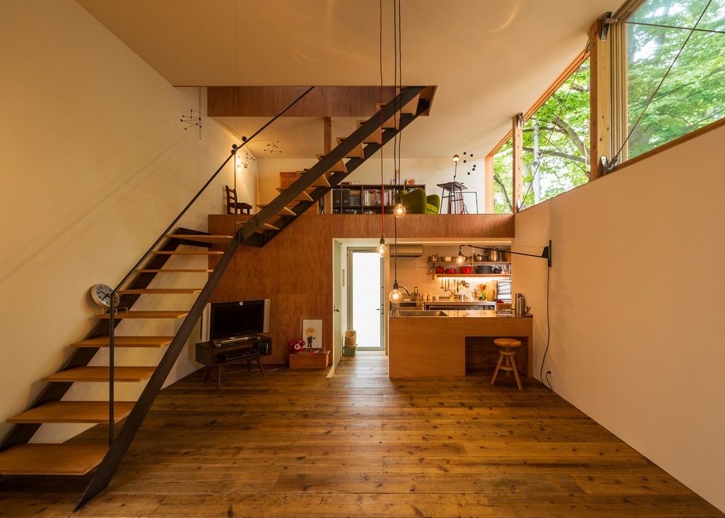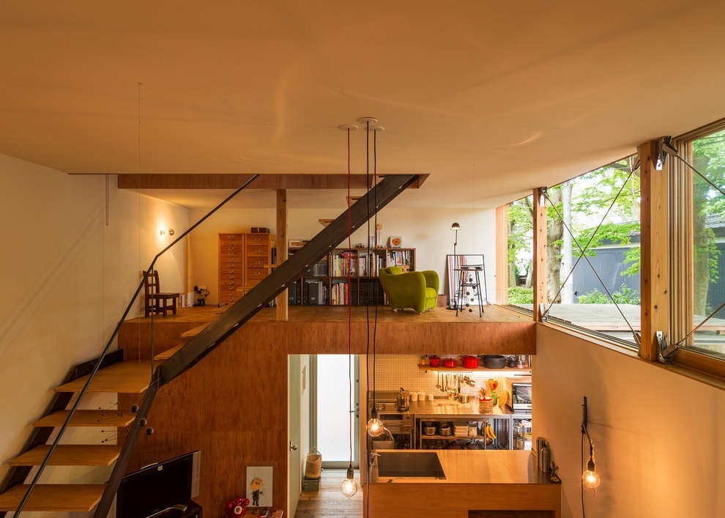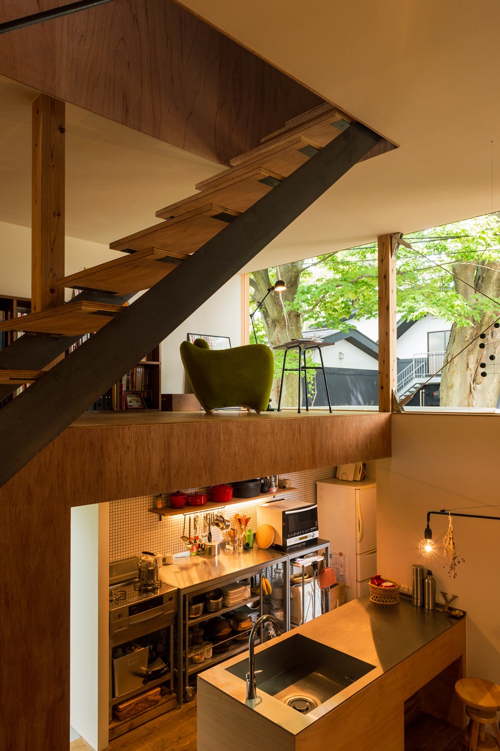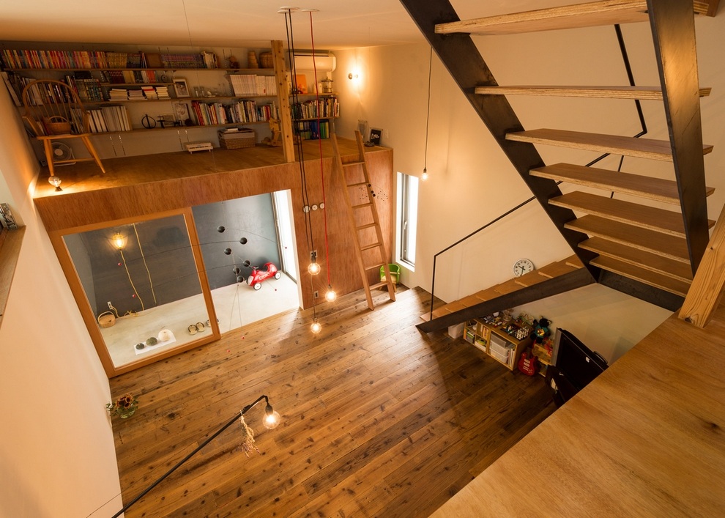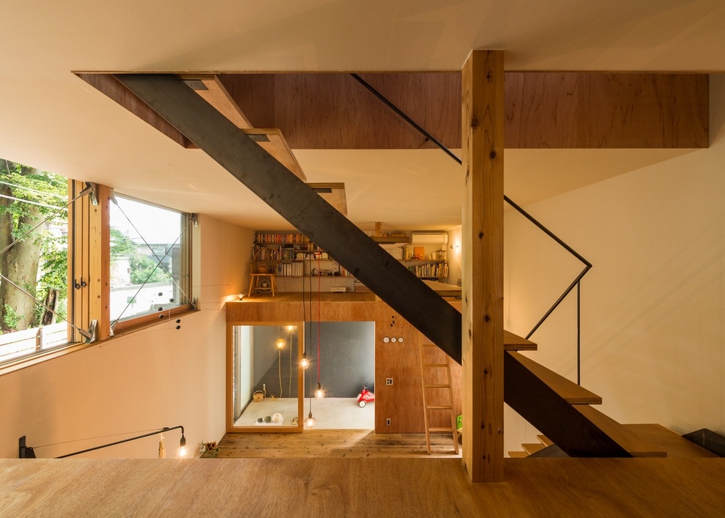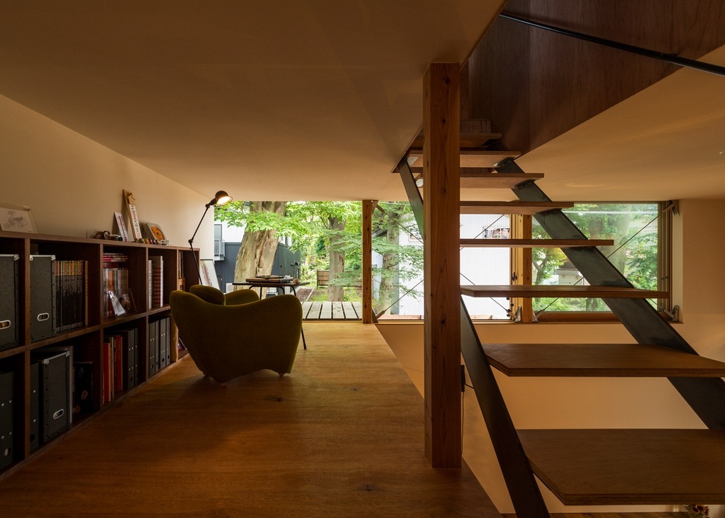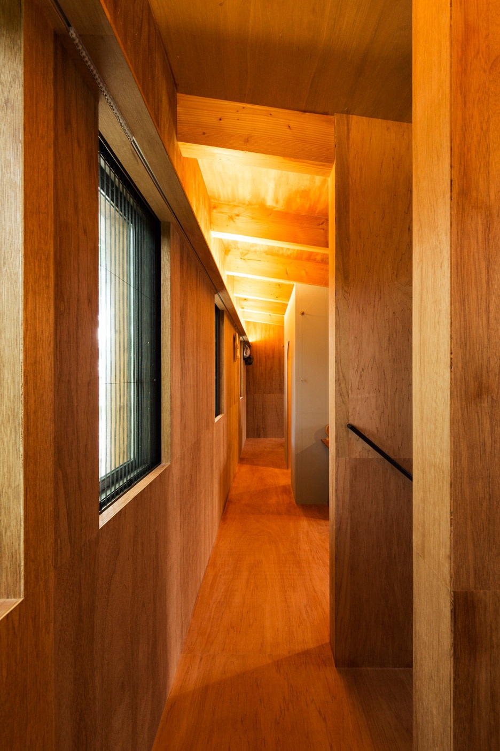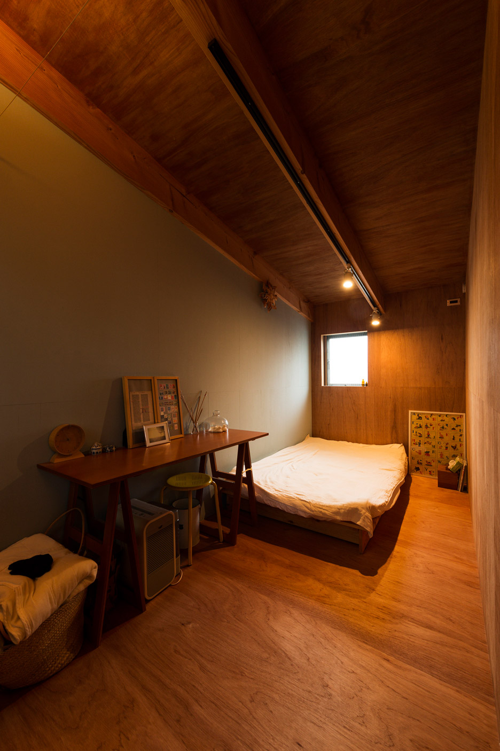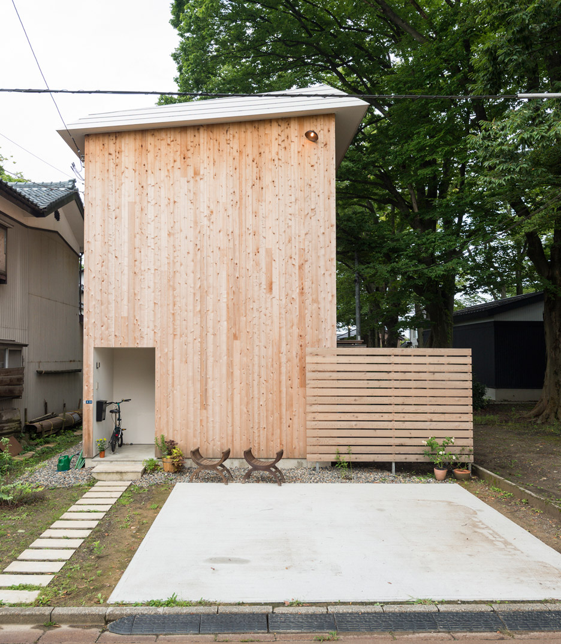This wooden house is located in Nagaoka, a place in the beautiful Niigata Prefecturem Japan. Dubbed as “House to Catch the Tree” it’s a tiny two-story rectangular house. The house has an area of 75 square meters, divided into a living room, kitchen and bedroom in the living room with high ceilings. Shoji Architects used large 3.5 wide windows for proper sunlight and outside views. Starting from ground floor, right next to entrance there is a kitchen.
One corner of the living room is used for stairs. Rest of the ground floor is left cleared. The middle floor has small sitting arrangements. Right next to it, there is a small library accessible through wooden ladder. The top floor gets the bedroom and a balcony to enjoy spectacular scenes of 200 years old trees.
