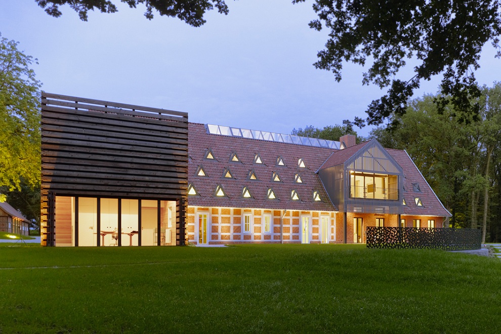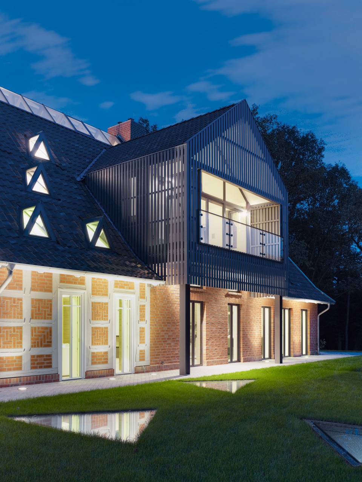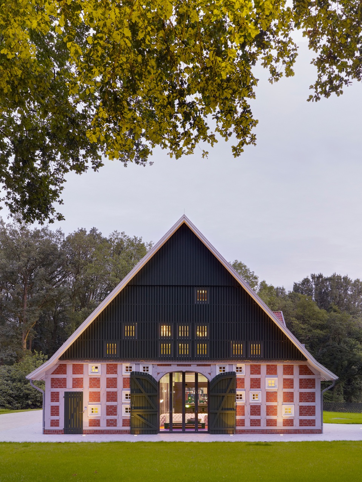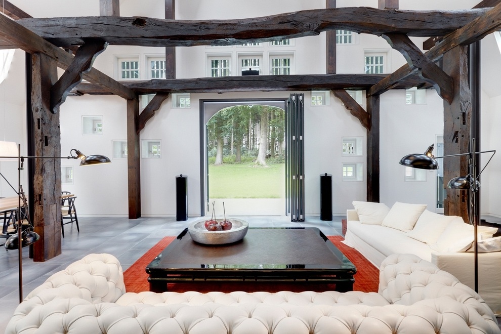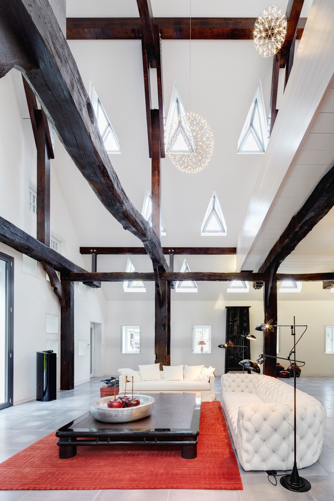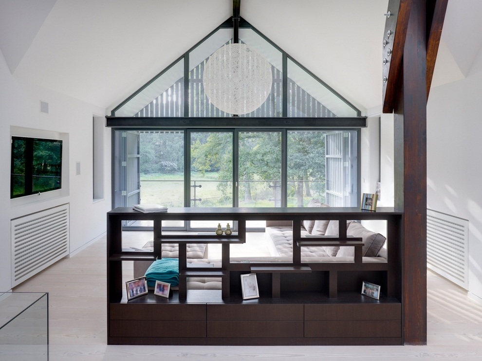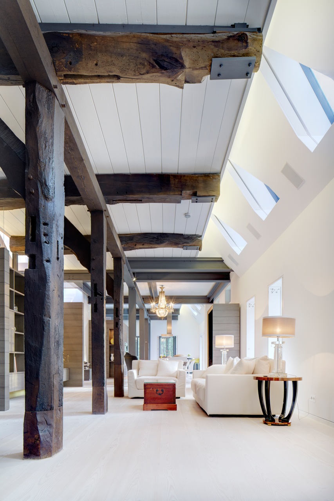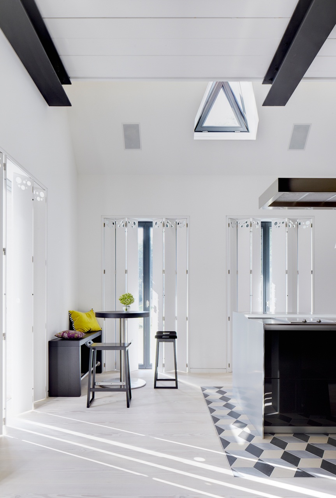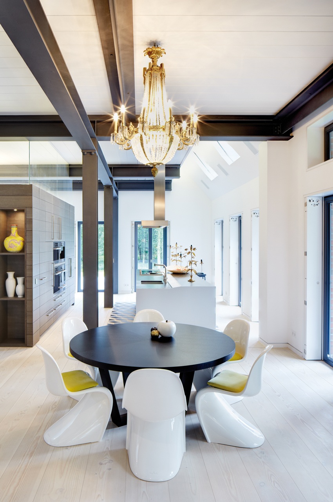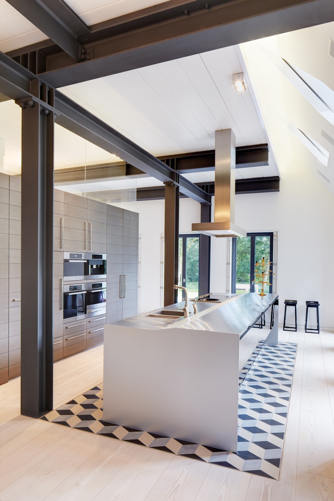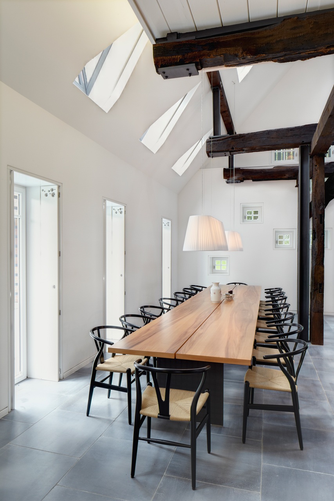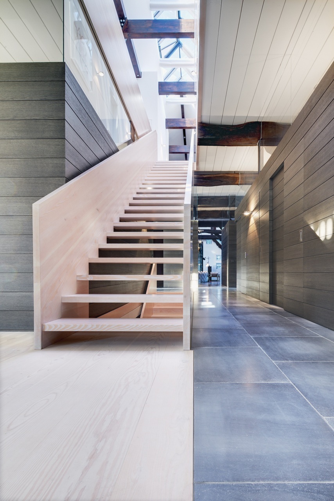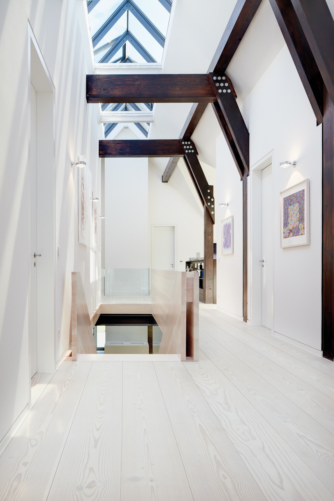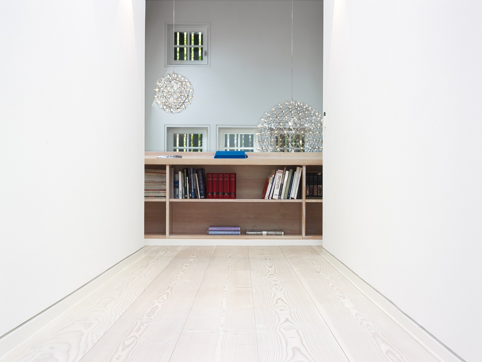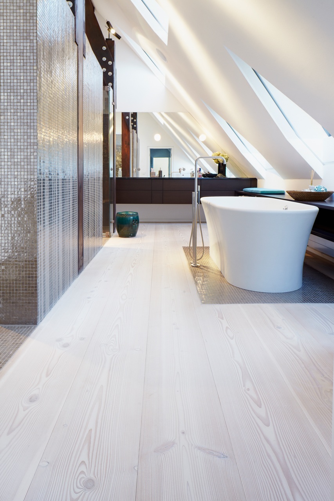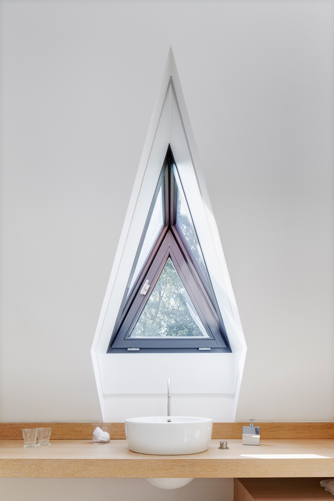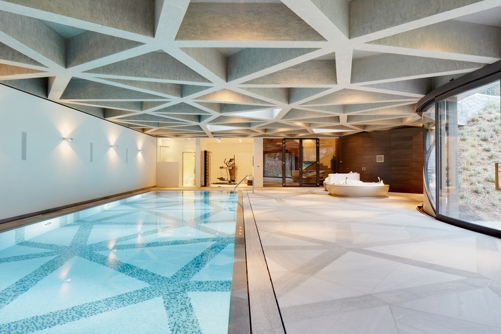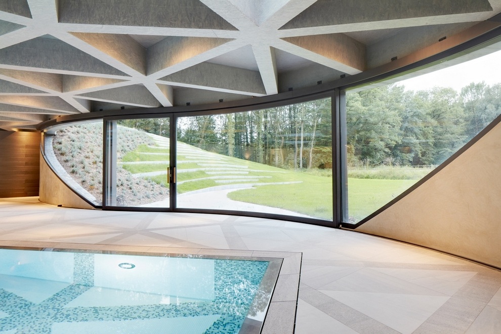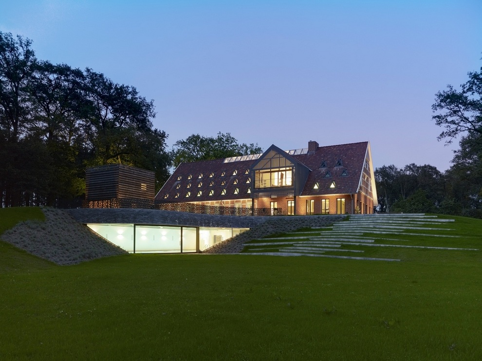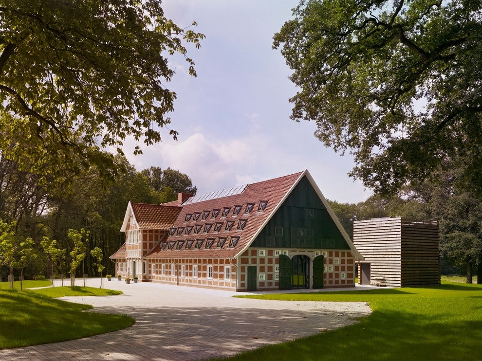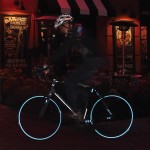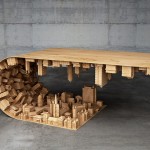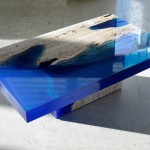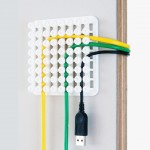Hallenhaus by Reichel Architekten
Reichel Architekten renovated and upgraded this old house, location in Visbek, Germany, dating back to the 19th century. This is the place we are presenting today to inspire you for your next farmhouse.
So at first glance this house can surprise because it looks like a mix of everything but on closer observation you may realize how skillfully and tastefully this house combines contemporary interior design and modern facilities. The architects have placed a priority in adaptation to create architectural connection between the historical elements and modern accessories.
Charming details of old structures consisting brick facade and ceiling beams in the interior are skillfully integrated into a new, inspiring design and a welcoming atmosphere. In addition, the extension of the house gave the opportunity to build fitness and wellness with large swimming pool that offers a spectacular view of the large garden, woods and fields.
Sliding doors in this area provide a summer variant atmosphere because then it becomes a pool outdoors. The house is equipped mostly minimalist modern furniture and pieces belonging to Scandinavian design and is dominated by bright neutral tones – black, white, gray, black. Feed your eyes!

