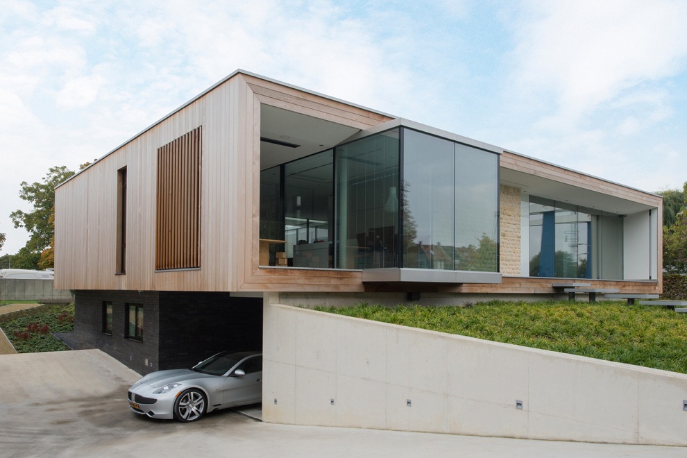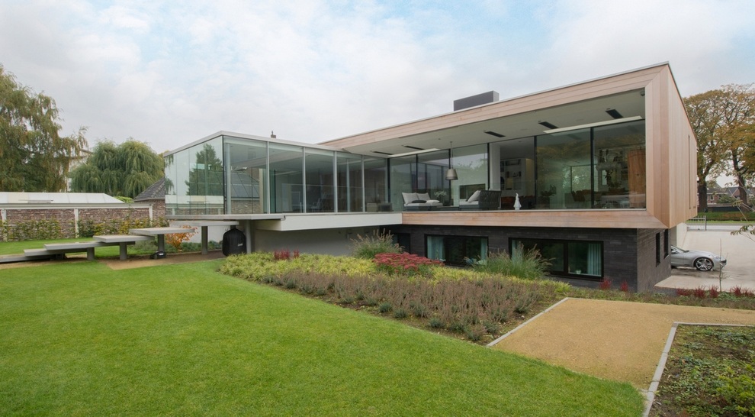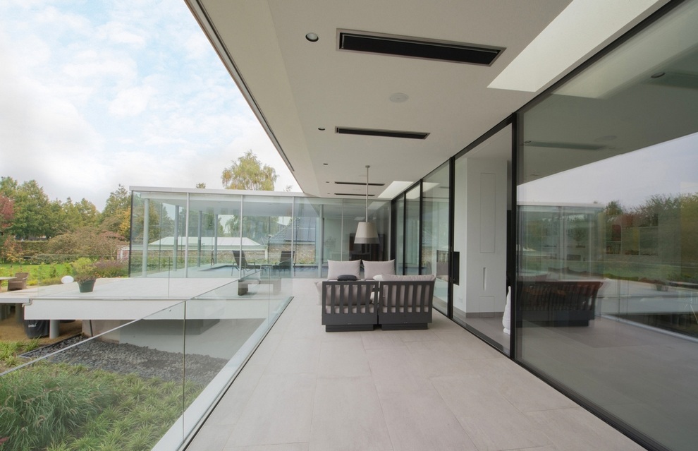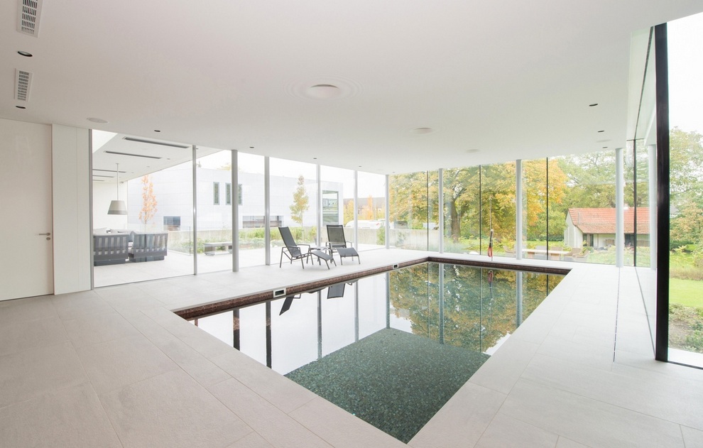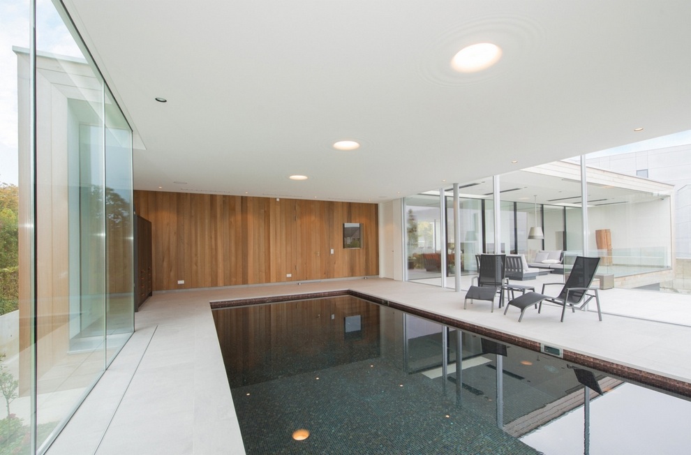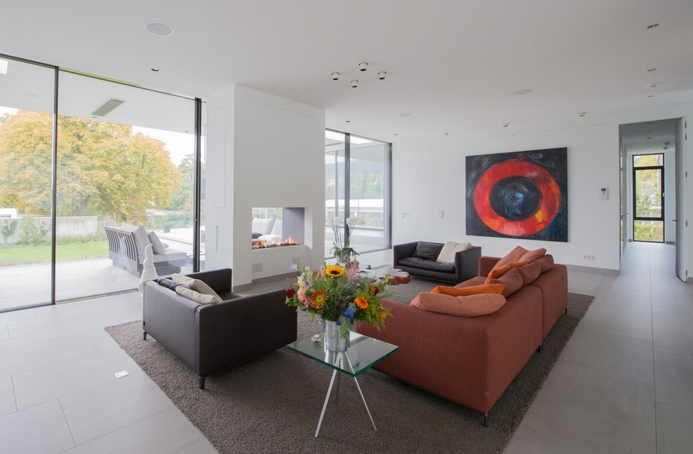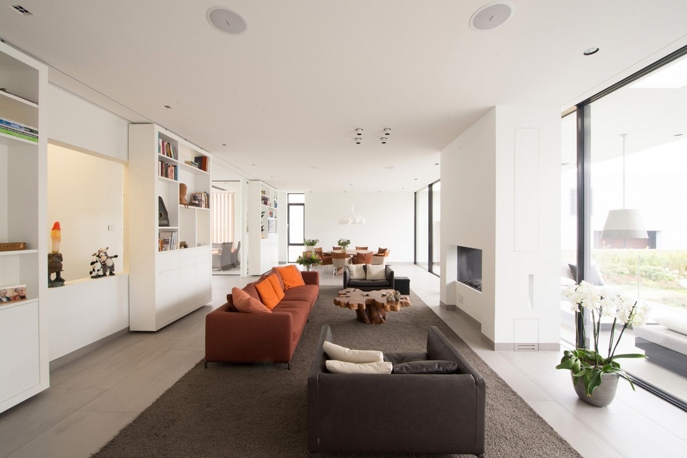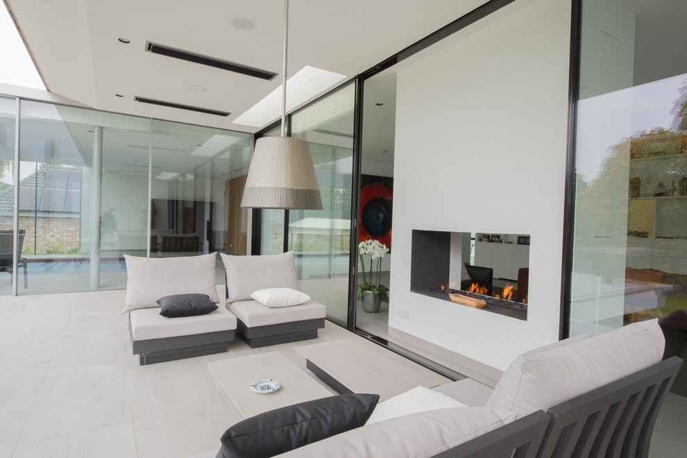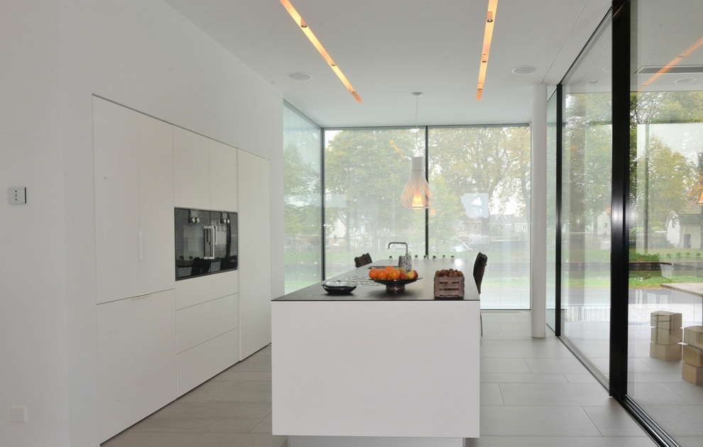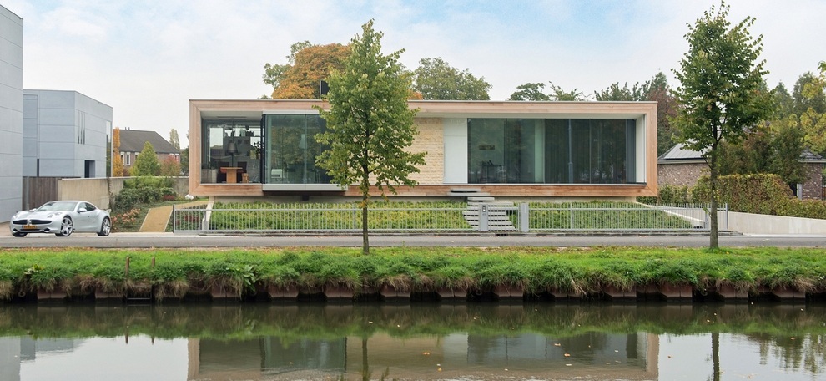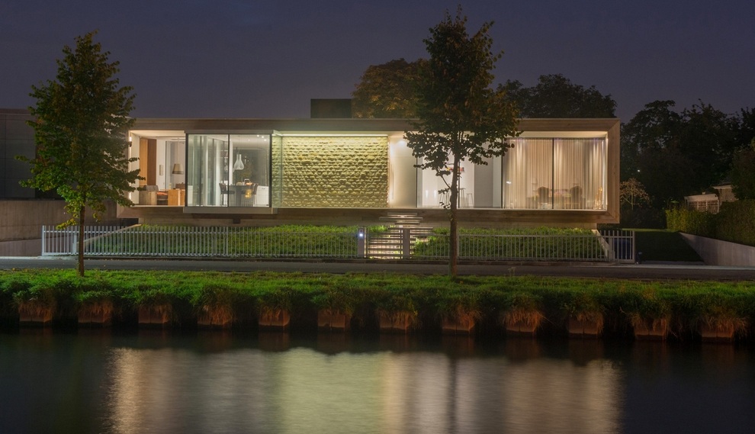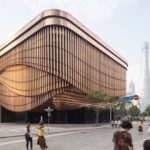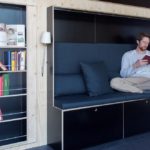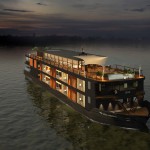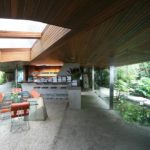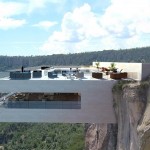in: Living
Modern Sustainable House Designed by LIAG

This stylish villa is designed by LIAG Architects in the Dutch city Hague. Architects have proposed a clear structure of the building, lined with modern essentials for a comfortable stay. The house is equipped with solar panels and efficient heating and ventilation system. On the side of the main facade we see a little bit raise above the ground extending to the kitchen area, where you can enjoy views of the canal. On the opposite side of the house is the living room, connected with a large terrace through glass sliding doors. The ground floor is being used for guest rooms, a cinema and a storage room. And then there is an underground garage.

